|
|
|
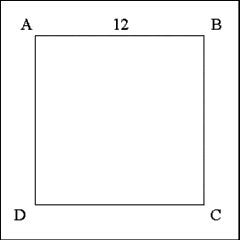 |
|
Construct a square with sides that are equal to three-tenths (3/10)
the perimeter of the desired octagon. In this case the perimeter of the octagon
will be 40 inches; 3/10 of 40 is 12 inches so each side of this square will
be 12 inches long. |
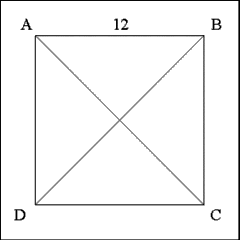 |
|
Using a straightedge produce two diagonals from A to C and B to
D. |
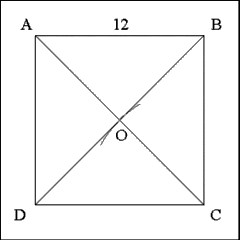 |
|
Using any angle of the square as center, in this case C, describe
an arc that is equal to one half the length of the diagonal of the square,
measured from C to O. |
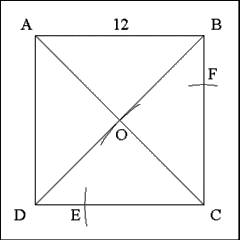 |
|
Keeping the compass open to the half-diagonal distance, and
successively using each angle vertex as a center, cut adjacent sides of the
square with small arcs of circles. Here the arcs are centered on Point C
and cut sides CB at F and side CD at E. Repeat this step from each of the
three remaining corners. |
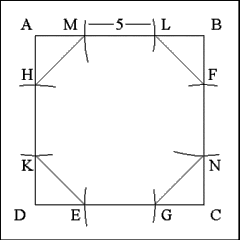 |
|
Produce right lines that cut off each corner of the square; that
is draw lines from L to F, N to G, E to K, and H to M. These line form four
sides of the octagon. The central trisections on each side (FN, GE, KH, and
ML) form the other four sides of the octagon. |
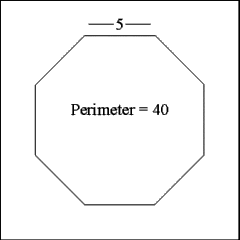 |
|
When all the construction lines are removed one is left with a
regular octagon with sides 5 inches long and a perimeter of 40 inches |
|
|
|