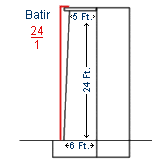 Also
Batter. In masonry walls the batir was the slope from the crest to the foot
of the forward side of the wall along an inclined plane that was designed
to increase the stability of the wall by reducing the thickness and weight
of masonry on the upper reaches of the wall and throw its center of gravity
closer to the rear side of the wall that abutted the earthen rampart, masonry
casemates, or galleries sustained by the wall. By offering an inclined plane
to the initial impacts of hostile shot striking the wall the batir also tended
to promote a very modest degree of deflection that increased the wall's
resistance to breaching. Batir was usually expressed as a ratio of the vertical
height of the wall to its thickness at the base: a wall with a batir of 6/1
had an incline of one unit of its base to every six units of its vertical
height; a wall with a batir of 24/1 inclined one unit of its base for every
24 units of its vertical height. Walls constructed with a relatively great
batir tended to suffer more rapidly from the destructive effects of weather
than walls with a lower batir ratio that could be covered by the cordon and
protected from dripping water. Also
Batter. In masonry walls the batir was the slope from the crest to the foot
of the forward side of the wall along an inclined plane that was designed
to increase the stability of the wall by reducing the thickness and weight
of masonry on the upper reaches of the wall and throw its center of gravity
closer to the rear side of the wall that abutted the earthen rampart, masonry
casemates, or galleries sustained by the wall. By offering an inclined plane
to the initial impacts of hostile shot striking the wall the batir also tended
to promote a very modest degree of deflection that increased the wall's
resistance to breaching. Batir was usually expressed as a ratio of the vertical
height of the wall to its thickness at the base: a wall with a batir of 6/1
had an incline of one unit of its base to every six units of its vertical
height; a wall with a batir of 24/1 inclined one unit of its base for every
24 units of its vertical height. Walls constructed with a relatively great
batir tended to suffer more rapidly from the destructive effects of weather
than walls with a lower batir ratio that could be covered by the cordon and
protected from dripping water. |