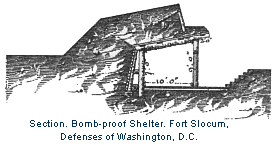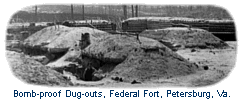 Any structure constructed with a roof designed to
resist or absorb the impact and explosion of shells was said to be bomb-proof.
Bomb-proofing in field fortifications generally required a heavy post and
beam framework sunken below the natural level of the ground with a roof covering
consisting of one or more courses of large diameter timbers covered by 4
to 6 feet of tamped soil. Powder magazines were generally made bomb-proof;
fortifications exposed to enemy shell fire often included bomb-proof dug-outs
and shelters where troops occupying a work could retire when under enemy
bombardment. Bomb-proofing in permanent fortifications was considered to
require masonry vaulted Any structure constructed with a roof designed to
resist or absorb the impact and explosion of shells was said to be bomb-proof.
Bomb-proofing in field fortifications generally required a heavy post and
beam framework sunken below the natural level of the ground with a roof covering
consisting of one or more courses of large diameter timbers covered by 4
to 6 feet of tamped soil. Powder magazines were generally made bomb-proof;
fortifications exposed to enemy shell fire often included bomb-proof dug-outs
and shelters where troops occupying a work could retire when under enemy
bombardment. Bomb-proofing in permanent fortifications was considered to
require masonry vaulted
 enclosures with arches at least three feet thick that were covered
by a layer of tamped soil 3 to 6 feet deep. Free standing magazines, casemates,
caponnieres, and other defensive structures within permanent fortifications
were generally constructed as bomb-proof structures. enclosures with arches at least three feet thick that were covered
by a layer of tamped soil 3 to 6 feet deep. Free standing magazines, casemates,
caponnieres, and other defensive structures within permanent fortifications
were generally constructed as bomb-proof structures. |