 Although the ditch of a major
field work was intended to interpose an obstacle between an attacking body
of troops and the defenders lining the parapet it had the potential for seriously
hindering a garrison's defensive effort if attacking troops were able to
enter the ditch and find shelter from the defenders' fire. This was a
particularly serious problem with unflanked field works such as redoubts
and irregular indented lines. One of the most important intermediate objectives
of any well arranged attack was to pass through exterior obstacles and get
as many troops as possible into the ditch where they could, unless the ditch
was defended, rest and re-organize before making an attempt on the parapet.
All of the accessory obstacles that could be positioned in a ditch, such
as palisadings and fraises, could not stop an attack if they were not well
covered by defensive fire. Once an attacking body of troops had restored
its ensemble in the ditch, scaled the scarp and mounted the berm, the defenders
sheltered behind the parapet, still under a harassing fire delivered by the
attacker's firing parties, were at both a physical and psychological
disadvantage. Once on the berm, attacking troops could rush over the parapet
in a single bound to drive the defenders from the banquette. The defenders,
unable to raise their heads above the interior crest without extreme risk,
could not be sure when the rush would come and in what strength; however
well prepared to defend their work with the bayonet the suddenness of the
attackers' rush usually carried great impact. Suddenly denuded of their cover
and looking up at a determined enemy, the chances for a successful defense
of their field work were against the harassed defenders. Although the ditch of a major
field work was intended to interpose an obstacle between an attacking body
of troops and the defenders lining the parapet it had the potential for seriously
hindering a garrison's defensive effort if attacking troops were able to
enter the ditch and find shelter from the defenders' fire. This was a
particularly serious problem with unflanked field works such as redoubts
and irregular indented lines. One of the most important intermediate objectives
of any well arranged attack was to pass through exterior obstacles and get
as many troops as possible into the ditch where they could, unless the ditch
was defended, rest and re-organize before making an attempt on the parapet.
All of the accessory obstacles that could be positioned in a ditch, such
as palisadings and fraises, could not stop an attack if they were not well
covered by defensive fire. Once an attacking body of troops had restored
its ensemble in the ditch, scaled the scarp and mounted the berm, the defenders
sheltered behind the parapet, still under a harassing fire delivered by the
attacker's firing parties, were at both a physical and psychological
disadvantage. Once on the berm, attacking troops could rush over the parapet
in a single bound to drive the defenders from the banquette. The defenders,
unable to raise their heads above the interior crest without extreme risk,
could not be sure when the rush would come and in what strength; however
well prepared to defend their work with the bayonet the suddenness of the
attackers' rush usually carried great impact. Suddenly denuded of their cover
and looking up at a determined enemy, the chances for a successful defense
of their field work were against the harassed defenders.
The ditch of a major field work could become a decisive
liability to the conduct of a good defense and presented a work's defenders
with as many disadvantages as advantages if it was not well defended. There
were several different ways for a garrison to defend the bottom of the ditch,
none of which involved direct fire from the parapet down into the ditch
immediately to its front. A major field work's profile prevented defenders
on the banquette from depressing their muskets down far enough to fire directly
into the section of ditch to their front; the thickness and height of the
parapet along with the limits of an effective plongee of the superior
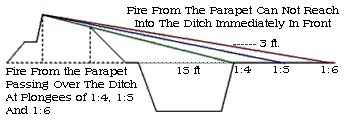 slope combined
to prevent a work's defenders from seeing into the ditch from the banquette;
an assaulting body of troops gather in a work's ditch could mill about in
almost perfect security just a few feet from their enemy on the banquette.
While this condition could not be controlled or very seriously altered, the
ditch of a major field could still be defended from the parapet above it
by secondary means. slope combined
to prevent a work's defenders from seeing into the ditch from the banquette;
an assaulting body of troops gather in a work's ditch could mill about in
almost perfect security just a few feet from their enemy on the banquette.
While this condition could not be controlled or very seriously altered, the
ditch of a major field could still be defended from the parapet above it
by secondary means.
Defenses Exterior To The Ditch
This required some degree of preparation and collection
of materials prior to an attack. Heavy stones and logs could be collected
in the work and stacked at intervals near the foot of the banquette; when
attacking troops had gathered in the ditch these objects would be rolled
over the superior slope and into the ditch to either crush or seriously harass
the enemy as they tried to restore sufficient order and ensemble to scale
the scarp and mount the berm. A heavy log would carry enough momentum after
rolling over the superior slope and down the exterior slope to knock enemy
troops off the berm or, at least scatter troops huddled in the ditch. Grenades,
usually 6 or 12-pounder shells and spherical case shot fused with quick-match,
rolled over the parapet were also quite effective for making enemy troops
pay more attention to their physical safety than to their officers trying
to urge them up the scarp. Heavier shells that could not be picked up and
thrown back over the
 parapet were
also effective for preventing enemy troops from regaining their balance and
composure in the close confines of the ditch. These measures were simple,
but effective, expedients that quite often did not occur to the commanders
of isolated and unflanked garrison redoubts and field works. parapet were
also effective for preventing enemy troops from regaining their balance and
composure in the close confines of the ditch. These measures were simple,
but effective, expedients that quite often did not occur to the commanders
of isolated and unflanked garrison redoubts and field works.
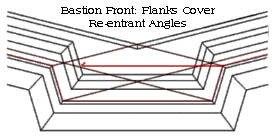 More
effective means of defending the ditch and bringing within reach of close
musket fire were available, if time, material, and labor were plentiful and
the work was considered important enough to warrant extra expense and improved
protection. Manipulation of a field work's trace to produce a series of faces
and flanks capable of collateral defense was the easiest and least expensive
way to provide a garrison the means to defend the ditch. A flanked disposition
using a bastioned trace allowed all of a work's salients and re-entering
angles to be covered by either direct or oblique fire from the work's parapet.
Fire from the flanks of the bastions covered both the faces of the bastions
and could be directed down into the ditch in front of opposite flanks. Attacking
troops trapped in a bastioned front's ditch would be exposed to the garrison's
fire delivered from the parapet at every point of the ditch. But reaching
the bottom of the ditch with fire depended on a field work's relief (height
of the interior crest above the bottom of the ditch) and the More
effective means of defending the ditch and bringing within reach of close
musket fire were available, if time, material, and labor were plentiful and
the work was considered important enough to warrant extra expense and improved
protection. Manipulation of a field work's trace to produce a series of faces
and flanks capable of collateral defense was the easiest and least expensive
way to provide a garrison the means to defend the ditch. A flanked disposition
using a bastioned trace allowed all of a work's salients and re-entering
angles to be covered by either direct or oblique fire from the work's parapet.
Fire from the flanks of the bastions covered both the faces of the bastions
and could be directed down into the ditch in front of opposite flanks. Attacking
troops trapped in a bastioned front's ditch would be exposed to the garrison's
fire delivered from the parapet at every point of the ditch. But reaching
the bottom of the ditch with fire depended on a field work's relief (height
of the interior crest above the bottom of the ditch) and the
 plongee of
the superior slope. As a general rule fire delivered from the banquette would
strike the bottom of the ditch at a distance equal to six times the relief,
which meant that bastioned fronts were generally not suitable for small field
works. plongee of
the superior slope. As a general rule fire delivered from the banquette would
strike the bottom of the ditch at a distance equal to six times the relief,
which meant that bastioned fronts were generally not suitable for small field
works.
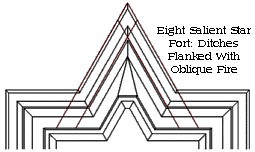 The
length of the parapet of a bastioned front as it angled around the advanced
faces and retired flanks and curtain of the front required more time and
materials to construct than could usually be expended on isolated or unimportant
works plus the length of parapet required a larger garrison than other traces.
Although the bastion trace was the most effective trace for close defense,
it was usually saved for large and important field works. Other traditional
traces, such as star forts and cremaillere lines, that produced a series
of salient and re-entrant angles allowed a work's garrison to cover sections
of the ditch with either direct or oblique fire, but left dead ground at
the re-entrant angles of the ditch that could not be reached by fire from
the parapet. The
length of the parapet of a bastioned front as it angled around the advanced
faces and retired flanks and curtain of the front required more time and
materials to construct than could usually be expended on isolated or unimportant
works plus the length of parapet required a larger garrison than other traces.
Although the bastion trace was the most effective trace for close defense,
it was usually saved for large and important field works. Other traditional
traces, such as star forts and cremaillere lines, that produced a series
of salient and re-entrant angles allowed a work's garrison to cover sections
of the ditch with either direct or oblique fire, but left dead ground at
the re-entrant angles of the ditch that could not be reached by fire from
the parapet.
Defenses Within The Ditch
The most effective means for covering the bottom of
the ditch with close musket fire were also the most expensive and least used
in field fortifications. Caponnieres and galleries sunken into the scarp
and counterscarp provided the defenders with covered firing positions within
the ditch itself. Although these were not particularly complex structures,
they did add extra time, material, and labor to the cost of construction
and were generally reserved for semi-permanent field works that could be
developed over a prolonged period of time. In many cases the dimensions of
a field work's ditch limited the size and therefore the amount of fire that
could be delivered from these defensive structures within the ditch; this
alone made these structures something less than a practical solution to the
problem of ditch defense. These structures were usually connected to the
interior of the field work by subterranean galleries that could be used by
attacking troops to get inside the work if they were able to break down the
wooden walls of the ditch defenses.
Caponnieres
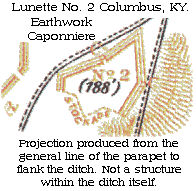 A caponniere may be defined as any structure
positioned on the bottom of the ditch specifically designed to provide covered
defense for the bottom of the ditch. During the American Civil War the term
was also used to describe any covered way used to connect two field works
or lines of works that included parapets facing in opposite directions or
any abrupt deviation in the general line and direction of a work's parapet
designed to allow the garrison to cover the ditch with fire. Engineering
manuals of the period usually describe double caponnieres used in field
fortifications as blockhouse like structures positioned either at the salient
angles at the center of the faces of unflanked field works that could cover
the ditch with fire from opposite sides of the structure. Single caponnieres
were described as stockade works placed at the extremities of ditches of
works open at the gorge (such as redans and lunettes) that could project
a single column of fire in one direction along a straight section of a field
work's ditch. A caponniere may be defined as any structure
positioned on the bottom of the ditch specifically designed to provide covered
defense for the bottom of the ditch. During the American Civil War the term
was also used to describe any covered way used to connect two field works
or lines of works that included parapets facing in opposite directions or
any abrupt deviation in the general line and direction of a work's parapet
designed to allow the garrison to cover the ditch with fire. Engineering
manuals of the period usually describe double caponnieres used in field
fortifications as blockhouse like structures positioned either at the salient
angles at the center of the faces of unflanked field works that could cover
the ditch with fire from opposite sides of the structure. Single caponnieres
were described as stockade works placed at the extremities of ditches of
works open at the gorge (such as redans and lunettes) that could project
a single column of fire in one direction along a straight section of a field
work's ditch.
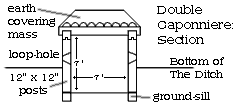 Double
caponnieres could either be constructed with their interior floor on the
bottom of the ditch or with the floor sunken 3 to 4 feet below the surface
of the ditch. Walls were constructed using vertical wall posts at least 12
inches in diameter hewn along the sides to fit tightly together when planted.
Loop-holes were cut between post 2 to 3 feet apart and at least 18" above
the bottom of the ditch. The structure was roofed using 12 inch diameter
timbers laid transversely as tie beams across cap-sills along the tops of
the walls. A second layer of halved timbers was laid on the tie beams and
the whole covered with 2 or 3 feet of earth to make the structure bomb-proof.
In generally double caponnieres were laid out with straight walls that covered
the full width of the ditch and two short faces that joined to form a salient.
The ditch in front of this type of caponniere was widen in front of the
caponniere Double
caponnieres could either be constructed with their interior floor on the
bottom of the ditch or with the floor sunken 3 to 4 feet below the surface
of the ditch. Walls were constructed using vertical wall posts at least 12
inches in diameter hewn along the sides to fit tightly together when planted.
Loop-holes were cut between post 2 to 3 feet apart and at least 18" above
the bottom of the ditch. The structure was roofed using 12 inch diameter
timbers laid transversely as tie beams across cap-sills along the tops of
the walls. A second layer of halved timbers was laid on the tie beams and
the whole covered with 2 or 3 feet of earth to make the structure bomb-proof.
In generally double caponnieres were laid out with straight walls that covered
the full width of the ditch and two short faces that joined to form a salient.
The ditch in front of this type of caponniere was widen in front of the
caponniere
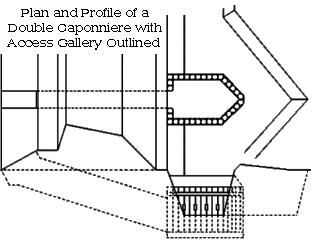 salient to
maintain 12 feet of separation between the caponniere and the crest of the
counterscarp to prevent attacking troops from jumping the gap and using the
roof of the caponniere as a bridge to mount the berm. The structure was sunken
into the scarp wall and a subterranean gallery constructed using mining frames
was excavated from the rear of the caponniere to the interior of the work.
As with other types of blockhouses the exterior walls could be covered by
small ditches with the deblai thrown against the exterior walls to form a
slight embankment to prevent enemy troops from finding shelter at the base
of the walls. salient to
maintain 12 feet of separation between the caponniere and the crest of the
counterscarp to prevent attacking troops from jumping the gap and using the
roof of the caponniere as a bridge to mount the berm. The structure was sunken
into the scarp wall and a subterranean gallery constructed using mining frames
was excavated from the rear of the caponniere to the interior of the work.
As with other types of blockhouses the exterior walls could be covered by
small ditches with the deblai thrown against the exterior walls to form a
slight embankment to prevent enemy troops from finding shelter at the base
of the walls.
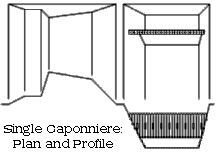 Single
caponnieres at the extremities of ditches were in every respect constructed
as loop-holed stockades. Timbers composing the wall would be at least six
feet above the bottom of the ditch and bound together with both an upper
and buried riband. The end timbers were sunken into the scarp and counterscarp
walls to prevent enemy troops from easily scaling either wall to break into
the caponniere. Loop-holes were cut through the wall at intervals from 2
to 3 feet. The front was covered by a slight ditch with the deblai thrown
against the lower portion of the exterior wall. Since this type of caponniere
was open at the top it would not be connected to the interior of the work
by a gallery, rather, defenders were positioned in the caponniere prior to
an attack and pretty much left to fend for themselves during the attack.
The open top would be covered by fire from the work's parapet, though this
would not generally be sufficient to keep a determined enemy troops from
entering the caponniere at the same time as they entered other sections of
the ditch. Single
caponnieres at the extremities of ditches were in every respect constructed
as loop-holed stockades. Timbers composing the wall would be at least six
feet above the bottom of the ditch and bound together with both an upper
and buried riband. The end timbers were sunken into the scarp and counterscarp
walls to prevent enemy troops from easily scaling either wall to break into
the caponniere. Loop-holes were cut through the wall at intervals from 2
to 3 feet. The front was covered by a slight ditch with the deblai thrown
against the lower portion of the exterior wall. Since this type of caponniere
was open at the top it would not be connected to the interior of the work
by a gallery, rather, defenders were positioned in the caponniere prior to
an attack and pretty much left to fend for themselves during the attack.
The open top would be covered by fire from the work's parapet, though this
would not generally be sufficient to keep a determined enemy troops from
entering the caponniere at the same time as they entered other sections of
the ditch.
Scarp and Counterscarp Galleries
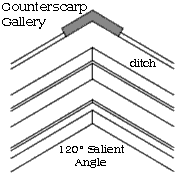 Scarp
and counterscarp galleries were basically enclosed rooms sunken into the
ditch walls that allowed a work's garrison to defend the bottom of the ditch
from a covered position within the ditch. Counterscarp galleries, sometimes
called reverse galleries, were usually positioned at salient angles; scarp
galleries were positioned in the scarp wall at re-entering angles. Both could
either be pierced with loop-holes for muskets or enlarged and provided with
embrasures for flank casemate howitzers. These structures were relatively
complex and consumed too much time and labor to be included in most
field works, but they were used with greater frequency than double or single
blockhouse caponnieres. Scarp
and counterscarp galleries were basically enclosed rooms sunken into the
ditch walls that allowed a work's garrison to defend the bottom of the ditch
from a covered position within the ditch. Counterscarp galleries, sometimes
called reverse galleries, were usually positioned at salient angles; scarp
galleries were positioned in the scarp wall at re-entering angles. Both could
either be pierced with loop-holes for muskets or enlarged and provided with
embrasures for flank casemate howitzers. These structures were relatively
complex and consumed too much time and labor to be included in most
field works, but they were used with greater frequency than double or single
blockhouse caponnieres.
Both scarp and counterscarp galleries were constructed
after the same fashion. The ditch wall was excavated inward to a width of
slightly more than 4 feet and to a depth level with the bottom of the ditch.
Framing posts
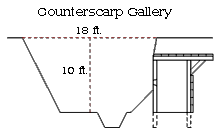 were then
planted along the interior side of the excavation at intervals of about 3
feet; sheeting planks about 1 1/2 inches thick were then slipped down behind
the posts to form the inner wall of the gallery. The outer wall facing the
ditch was constructed using scantling or timbers hewn to make a tight fit
planted vertically along a line marking the continuation of the foot of the
scarp or counterscarp. Loop-holes were cut between the vertical posts at
intervals of about 3 feet. The roof was composed of cap sills joined along
the front and rear walls with girders notched onto the caps at 3 foot intervals.
This roof framework was then covered over with plank sheeting and finished
off with about three feet of earth thrown on and rammed down to make the
structure bomb-proof. were then
planted along the interior side of the excavation at intervals of about 3
feet; sheeting planks about 1 1/2 inches thick were then slipped down behind
the posts to form the inner wall of the gallery. The outer wall facing the
ditch was constructed using scantling or timbers hewn to make a tight fit
planted vertically along a line marking the continuation of the foot of the
scarp or counterscarp. Loop-holes were cut between the vertical posts at
intervals of about 3 feet. The roof was composed of cap sills joined along
the front and rear walls with girders notched onto the caps at 3 foot intervals.
This roof framework was then covered over with plank sheeting and finished
off with about three feet of earth thrown on and rammed down to make the
structure bomb-proof.
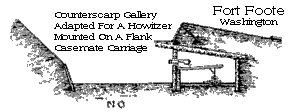 Girders could be made to extend
3 feet beyond the rear wall (under the glacis) and only about 5 feet of the
rear wall covered with sheeting to produce an open space that would make
it easier for troops in the gallery to handle their muskets' rammers. In
this case shores attached to the rear wall posts were carried up to the roofing
girders to support the extra length of the roof. The extra length would also
make it more difficult for sappers to dig down from the glacis and pry the
roof planking up in an attempt break into the gallery from above. Access
to counterscarp galleries was provided by a narrow loop-holed door in the
wall facing the ditch that could be secured with a heavy bar. Troops assigned
to the gallery would necessarily have to be in position prior to an attack
and would be left to defend their work until the ditch had been cleared of
attacking troops. Access to scarp galleries could be provided through a
subterranean gallery under the parapet or through a door opening onto the
ditch. In either case the ditch wall was covered by a ditch within the
ditch with the deblai thrown against the wall to form an embankment. Girders could be made to extend
3 feet beyond the rear wall (under the glacis) and only about 5 feet of the
rear wall covered with sheeting to produce an open space that would make
it easier for troops in the gallery to handle their muskets' rammers. In
this case shores attached to the rear wall posts were carried up to the roofing
girders to support the extra length of the roof. The extra length would also
make it more difficult for sappers to dig down from the glacis and pry the
roof planking up in an attempt break into the gallery from above. Access
to counterscarp galleries was provided by a narrow loop-holed door in the
wall facing the ditch that could be secured with a heavy bar. Troops assigned
to the gallery would necessarily have to be in position prior to an attack
and would be left to defend their work until the ditch had been cleared of
attacking troops. Access to scarp galleries could be provided through a
subterranean gallery under the parapet or through a door opening onto the
ditch. In either case the ditch wall was covered by a ditch within the
ditch with the deblai thrown against the wall to form an embankment.
[This page originally appeared as a Basic Information Page
on the old Civil War Field Fortifications Website.] |