Also Redout, Redoute (french). In the context of nineteenth century
military engineering the term redoubt referred to very different types of
fortifications that served very different functions depending on its frame
of reference. Taken in the context of permanent fortification a redoubt was
a reduit within a larger outwork; in the context of field fortification a
redoubt referred to a particular type of field work defined by its outline
or trace. In common usage the term has often been used to denote a field
work of unusual strength.
1. Permanent Fortifications
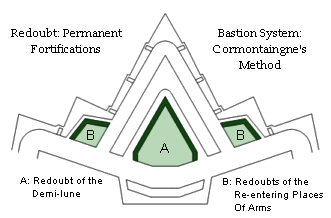 A
redoubt in permanent fortifications was a reduit within an outwork
designed to prolong the defense of the work after its scarp had been breached
or to provide an interior shelter for the collection of troops and materials
necessary for the defense of the outwork. In most cases redoubts were profiled
to give the crest of the interior slope of their parapet a command of fire
over the parapet of the work itself and the ground in front of it to allow
the redoubt to contribute its fire in opposition to the advance of an attacker's
siege works. In Cormontaingne's method of tracing a bastion front of
fortification (shown in the illustration) the demi-lune redoubt (A) controls
the interior of the demi-lune, adds its fire to that of the demi-lune faces
and secures communication between the demi-lune and enceinte. The redoubts
of the re-entering places of arms (B) provided a secure area where troops
could be formed for the defense of the covered way or for sorties; its fire
could also support sorties. It enfiladed the covered way and could add its
fire to impede the crowning of the covered way. Since the redoubt also had
a slightly oblique reverse view of the face of the demi-lune its fire could
oppose both an attacker's advance across the ditch of the demi-lune and his
attempt to form a lodgment in a breach in the demi-lune scarp. A
redoubt in permanent fortifications was a reduit within an outwork
designed to prolong the defense of the work after its scarp had been breached
or to provide an interior shelter for the collection of troops and materials
necessary for the defense of the outwork. In most cases redoubts were profiled
to give the crest of the interior slope of their parapet a command of fire
over the parapet of the work itself and the ground in front of it to allow
the redoubt to contribute its fire in opposition to the advance of an attacker's
siege works. In Cormontaingne's method of tracing a bastion front of
fortification (shown in the illustration) the demi-lune redoubt (A) controls
the interior of the demi-lune, adds its fire to that of the demi-lune faces
and secures communication between the demi-lune and enceinte. The redoubts
of the re-entering places of arms (B) provided a secure area where troops
could be formed for the defense of the covered way or for sorties; its fire
could also support sorties. It enfiladed the covered way and could add its
fire to impede the crowning of the covered way. Since the redoubt also had
a slightly oblique reverse view of the face of the demi-lune its fire could
oppose both an attacker's advance across the ditch of the demi-lune and his
attempt to form a lodgment in a breach in the demi-lune scarp.
2. Field
Fortifications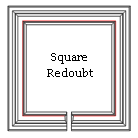
In field fortifications a redoubt was an enclosed detached field
work without re-entering angles. Redoubts could be laid out as any regular
or irregular convex polygon as necessary to adequately fortify a particular
site; the most common being four and five sided figures. This type of field
work could be adapted to fortify almost any position, but were generally
applied to situations in which a garrison might be compelled to defend itself
against attacks from any direction. This included isolated garrison posts
along lines of communication and continuous lines of works where it might
be necessary for a work's garrison to maintain its position after another
section of the line had been breached. Several redoubts could be placed in
defensive relation to each other to form lines with intervals in which fire
from the faces of the redoubts crossed to defend open intervals between the
works. In some systems of attack by regular approaches redoubts were prescribed
at the extremities of the various parallels to protect advancing siege works
from sorties.
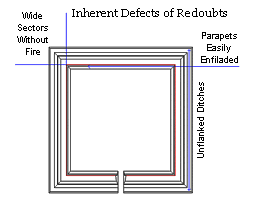 Although
redoubts had the great advantage of being easily adapted to all sorts of
terrain, they also enjoyed a number of more or less serious defects. Most
importantly, the ditch could not be defended by flanking fire delivered from
the parapet of the work. Without accessory means of defense within the ditch
itself, an attacking body of troops in the ditch was safe from the defenders'
fire and could re-organize to scale the scarp and mount the parapet. Each
salient angle produced a wide sector without fire on either side of the
prolongation of its capital which could not be defended by direct fire from
the parapet. Unless accessory means of defense were provided by the interior
arrangements of a redoubt an attacking body of troops could advance along
the capitals of the salients without being subjected to a close and destructive
fire from the work's parapet. Since all angles were salient and pointed toward
the exterior side of the outline, the faces could be subject to enfilade
fire delivered from batteries or groups of riflemen positioned at a distance
from the work. Although
redoubts had the great advantage of being easily adapted to all sorts of
terrain, they also enjoyed a number of more or less serious defects. Most
importantly, the ditch could not be defended by flanking fire delivered from
the parapet of the work. Without accessory means of defense within the ditch
itself, an attacking body of troops in the ditch was safe from the defenders'
fire and could re-organize to scale the scarp and mount the parapet. Each
salient angle produced a wide sector without fire on either side of the
prolongation of its capital which could not be defended by direct fire from
the parapet. Unless accessory means of defense were provided by the interior
arrangements of a redoubt an attacking body of troops could advance along
the capitals of the salients without being subjected to a close and destructive
fire from the work's parapet. Since all angles were salient and pointed toward
the exterior side of the outline, the faces could be subject to enfilade
fire delivered from batteries or groups of riflemen positioned at a distance
from the work.
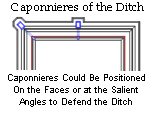 All
of these defects could be partially mitigated by inclusion of accessory means
of defense and interior arrangements. If a redoubt defended a particularly
important position its ditch could be defended by caponnieres or counterscarp
galleries that allowed the defenders to bring a close flanking fire along
the full length of the bottom of the ditch. Either of these structures in
the ditch itself could prevent an attacking body of troops from resting and
re-organizing within the ditch and would All
of these defects could be partially mitigated by inclusion of accessory means
of defense and interior arrangements. If a redoubt defended a particularly
important position its ditch could be defended by caponnieres or counterscarp
galleries that allowed the defenders to bring a close flanking fire along
the full length of the bottom of the ditch. Either of these structures in
the ditch itself could prevent an attacking body of troops from resting and
re-organizing within the ditch and would
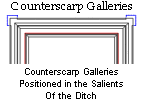 most certainly compel attacking troops to assault the ditch
defenses prior to making an attempt to scale the scarp. A garrison provided
with hand grenades or specially fused artillery shells that could be rolled
or thrown over the parapet could defend the ditch and harass attacking troops
without necessity for the defenders to actually be in the ditch itself. most certainly compel attacking troops to assault the ditch
defenses prior to making an attempt to scale the scarp. A garrison provided
with hand grenades or specially fused artillery shells that could be rolled
or thrown over the parapet could defend the ditch and harass attacking troops
without necessity for the defenders to actually be in the ditch itself.
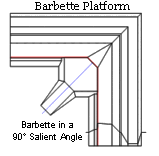 Sectors without fire in front of the salients could
be eliminated by forming pan coupés along the interior slopes of the
parapet within the salients. This would allow the defenders to bring a direct
fire along the capitals of the salients. It was common to position artillery
at the pan coupes of the salients mounted either en barbette to give
a wide field of fire or en embrasure to fire directly along the capital.
Some engineering manuals suggested cutting the interior slope of the parapet
en Sectors without fire in front of the salients could
be eliminated by forming pan coupés along the interior slopes of the
parapet within the salients. This would allow the defenders to bring a direct
fire along the capitals of the salients. It was common to position artillery
at the pan coupes of the salients mounted either en barbette to give
a wide field of fire or en embrasure to fire directly along the capital.
Some engineering manuals suggested cutting the interior slope of the parapet
en
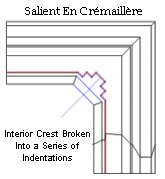 crémaillère on either side of the salient to allow
defenders to deliver direct fire parallel to the capital of the salients,
but this rarely done since it increased the time, labor, and difficulty of
completing the construction a redoubt and was not considered to be particularly
effective since it reduced the volume of direct fire that could be projected
from a redoubt's faces on either side of the salient. crémaillère on either side of the salient to allow
defenders to deliver direct fire parallel to the capital of the salients,
but this rarely done since it increased the time, labor, and difficulty of
completing the construction a redoubt and was not considered to be particularly
effective since it reduced the volume of direct fire that could be projected
from a redoubt's faces on either side of the salient.
The threat of enfilade fire along the interior side of a redoubt's
face could be mitigated by adequate defilading when the work was laid out
on the ground and constructed. Prolongations of the lines of a redoubts interior
crest had to
be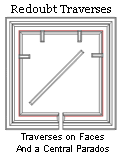 directed toward ground that an attacking force could not easily
occupy or readily establish batteries capable of firing at elevations necessary
for ricocheting a redoubt's banquettes. If this was not possible, and it
often was not, the interior side of the parapet could be broken with bomb
or splinter proof traverses designed to intercept enfilade fire. Traverses
tended to reduce the number of troops who could arm a parapet and therefore
interfered with the amount of fire that could be delivered in defense of
a redoubt, but a reduction in fire was better than allowing troops to suffer
a loss of confidence in the protective function of their fortification. directed toward ground that an attacking force could not easily
occupy or readily establish batteries capable of firing at elevations necessary
for ricocheting a redoubt's banquettes. If this was not possible, and it
often was not, the interior side of the parapet could be broken with bomb
or splinter proof traverses designed to intercept enfilade fire. Traverses
tended to reduce the number of troops who could arm a parapet and therefore
interfered with the amount of fire that could be delivered in defense of
a redoubt, but a reduction in fire was better than allowing troops to suffer
a loss of confidence in the protective function of their fortification.
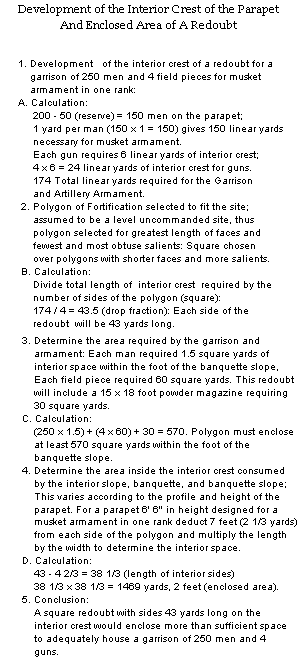 As with all detached enclosed field works the length
of a redoubt's parapet and area it enclosed were governed by the number of
troops and pieces of artillery composing its garrison and type of interior
structures necessary for defense of the work. Total length of parapet required
for a particular garrison could be roughly calculated under the assumption
that each file (one or two men) of troops arming a parapet occupied one linear
yard along the line of the interior crest and that each gun occupied five
or six linear yards. Taking the total number of troops (reduced by 1/3 to
1/4 to allow for a reserve that would not initially occupy positions on the
parapet) and dividing it by the number of files gave the length of parapet
required for the small arms armament of the redoubt. The total number of
guns to be mounted in the work was multiplied by the linear yards required
for each gun. When added together these two numbers represented the length,
in linear yards, required to give the work's garrison adequate space along
the interior crest for its defense. Structures such as barbette platforms
and traverses that connected to the interior side of the parapet would also
have to be added in to determine the total linear yards of interior crest
necessary for the work's intended garrison. As with all detached enclosed field works the length
of a redoubt's parapet and area it enclosed were governed by the number of
troops and pieces of artillery composing its garrison and type of interior
structures necessary for defense of the work. Total length of parapet required
for a particular garrison could be roughly calculated under the assumption
that each file (one or two men) of troops arming a parapet occupied one linear
yard along the line of the interior crest and that each gun occupied five
or six linear yards. Taking the total number of troops (reduced by 1/3 to
1/4 to allow for a reserve that would not initially occupy positions on the
parapet) and dividing it by the number of files gave the length of parapet
required for the small arms armament of the redoubt. The total number of
guns to be mounted in the work was multiplied by the linear yards required
for each gun. When added together these two numbers represented the length,
in linear yards, required to give the work's garrison adequate space along
the interior crest for its defense. Structures such as barbette platforms
and traverses that connected to the interior side of the parapet would also
have to be added in to determine the total linear yards of interior crest
necessary for the work's intended garrison.
It was also assumed that the garrison of an enclosed field work
might be compelled to remain within the work for several days at a stretch
when under attack by a determined enemy. Consequently enclosed works had
to have sufficient interior space on the terre-parade to house their garrisons.
The area required by a garrison was
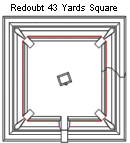 determined by allowing 1.5 square yards for each man and about
60 square yards for each gun (including its caisson and limber). A garrison
consisting of 200 men and 4 guns would require at least 540 square yards
((1.5 x 200)+ (4 x 60)) of unencumbered space within the work. Interior space
rarely presented a serious design problem unless a redoubt was extremely
small (with faces less than 20 yards long) or the interior of the work was
cluttered with structures that could not be used to shelter the garrison. determined by allowing 1.5 square yards for each man and about
60 square yards for each gun (including its caisson and limber). A garrison
consisting of 200 men and 4 guns would require at least 540 square yards
((1.5 x 200)+ (4 x 60)) of unencumbered space within the work. Interior space
rarely presented a serious design problem unless a redoubt was extremely
small (with faces less than 20 yards long) or the interior of the work was
cluttered with structures that could not be used to shelter the garrison.
3. Common Usage
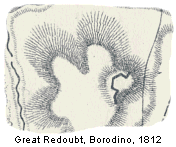 The term redoubt was also often used in a very
non-technical, but very traditional, sense to denote field works of great
strength, regardless of their actual outlines. The Great Redoubt, constructed
by the Russians to strengthen their position prior to the Battle of Borodino
in 1812, had the outline of a common lunette with auxiliary flanks. Although
its name may suggest otherwise, the Great Redoubt was a well sited open detached
field work that withstood The term redoubt was also often used in a very
non-technical, but very traditional, sense to denote field works of great
strength, regardless of their actual outlines. The Great Redoubt, constructed
by the Russians to strengthen their position prior to the Battle of Borodino
in 1812, had the outline of a common lunette with auxiliary flanks. Although
its name may suggest otherwise, the Great Redoubt was a well sited open detached
field work that withstood
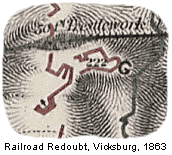 numerous assaults before French cavalry entered and captured
the work through its unprotected gorge. Many works constructed during the
American Civil War were also named to imply strength rather than as a means
of exact identification of a particular type of field work. Neither the Railroad
Redoubt nor the Great Redoubt at Vicksburg, for example, were enclosed field
works without re-entering angles. The former did have the advantage of being
an irregular work enclosed on three sides, but the latter was little more
than a rather indefinite section of rifle trenches and batteries traced on
an irregular line along a commanding ridge. It is important to note that
this usage tends to take hold after an event has given a strong field
work some historical interest that suggests that the work requires a name
to match its effectiveness. These post-event field work names do not always
correspond with the names that participants in an event actually used to
identify a work. numerous assaults before French cavalry entered and captured
the work through its unprotected gorge. Many works constructed during the
American Civil War were also named to imply strength rather than as a means
of exact identification of a particular type of field work. Neither the Railroad
Redoubt nor the Great Redoubt at Vicksburg, for example, were enclosed field
works without re-entering angles. The former did have the advantage of being
an irregular work enclosed on three sides, but the latter was little more
than a rather indefinite section of rifle trenches and batteries traced on
an irregular line along a commanding ridge. It is important to note that
this usage tends to take hold after an event has given a strong field
work some historical interest that suggests that the work requires a name
to match its effectiveness. These post-event field work names do not always
correspond with the names that participants in an event actually used to
identify a work. |